

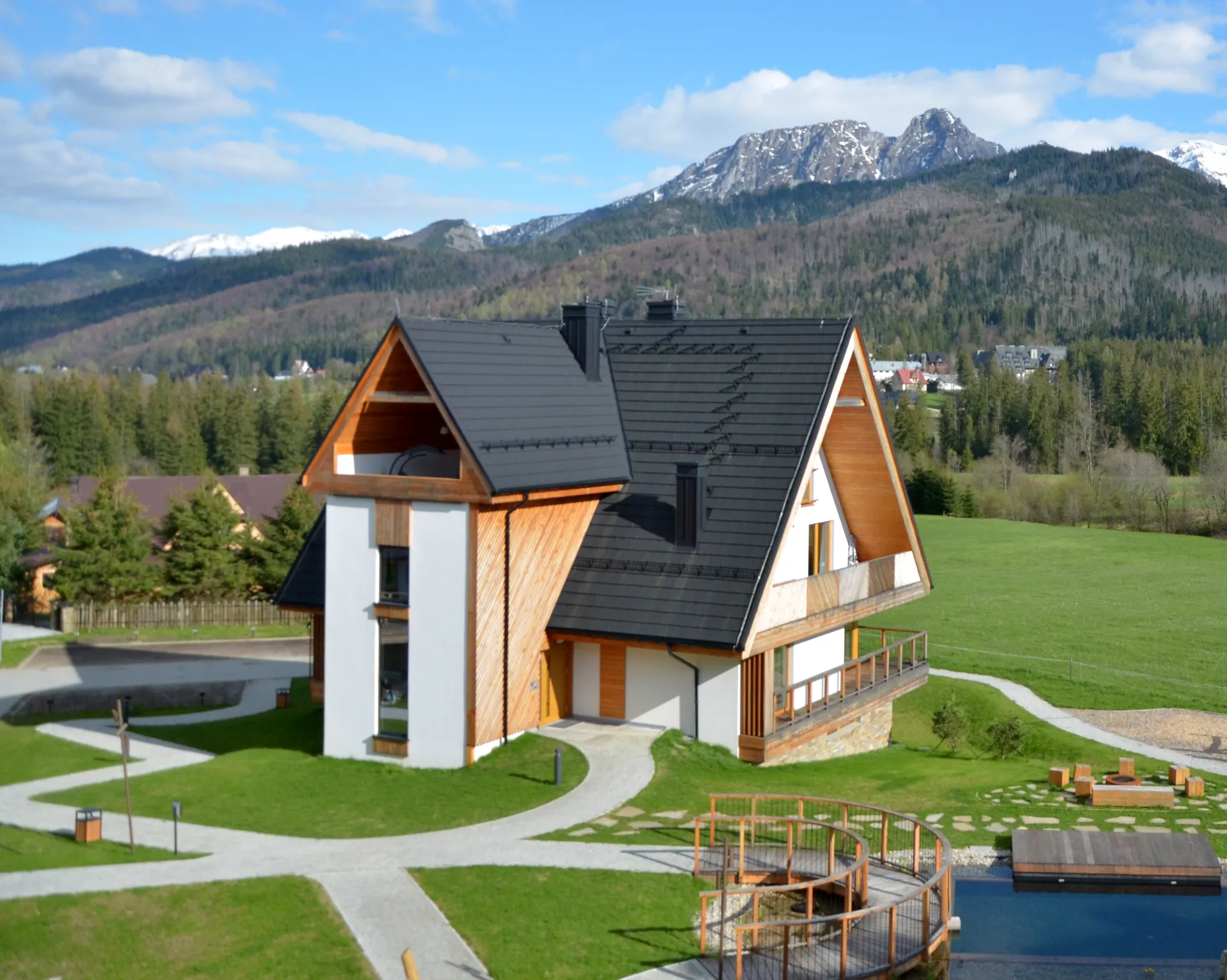
The Enklawa Polany investment will be located on plots belonging to ORZEŁ KOŚCIELISKO company, located at Chotarz Bór Street in Kościelisko, with total area of about 1.73 ha.
The investment involves two stages construction of:
The residents of the complex will also be able to use the hotel facilities on special terms. The second stage of the investment involves the implementation of a 24-hour reception, restaurant and luxury spa. At this stage, a meeting place for children will also be created, i.e. a dedicated games room and an indoor pool.
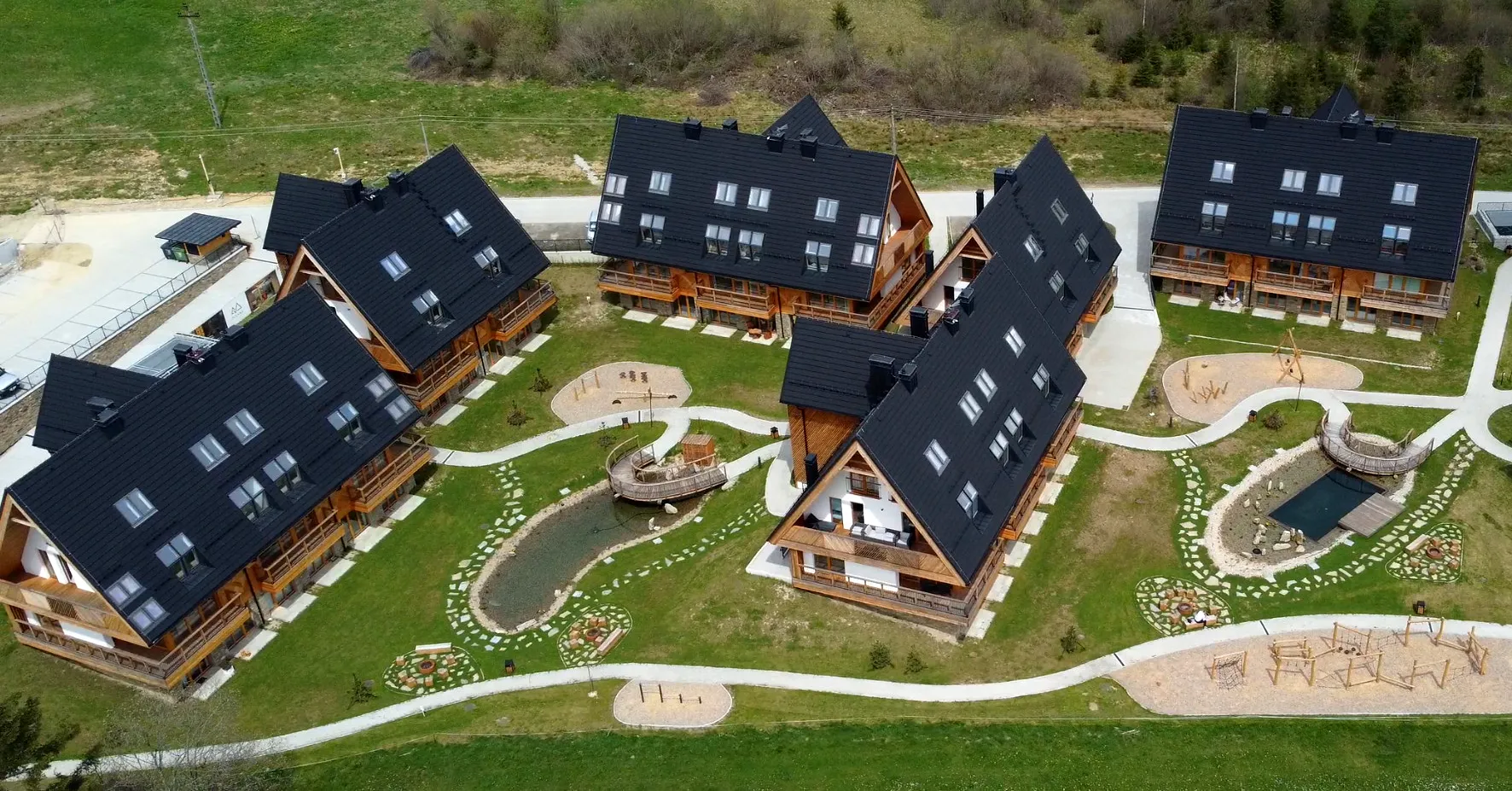
The investment area is a beautiful valley, located in the buffer zone of the National Park, with majestic view of the Tatra Mountains, from the Gubałówka range to Giewont and Kasprowy Wierch.
Numerous cross-country trails start running directly at the investment border. There are also ski stations, restaurants, numerous examples of historic wooden buildings, religious and tourist places. Enklawa Polany is therefore a great alternative for those seeking both peace and quiet, as well as access to places of active rest.
Enklawa Polany is a complex of 13 apartment buildings adapted for active rest in the midst of mountain nature. The buildings have been designed with 2-, 3- and 4-room apartments with an area from 30 m2 to 55 m2. The buildings will be finished with great attention to detail using high quality local materials. Their architecture will perfectly match the beautiful Podhale landscape and will provide future users with the highest functional standard. Individual parking spaces will be available to residents.
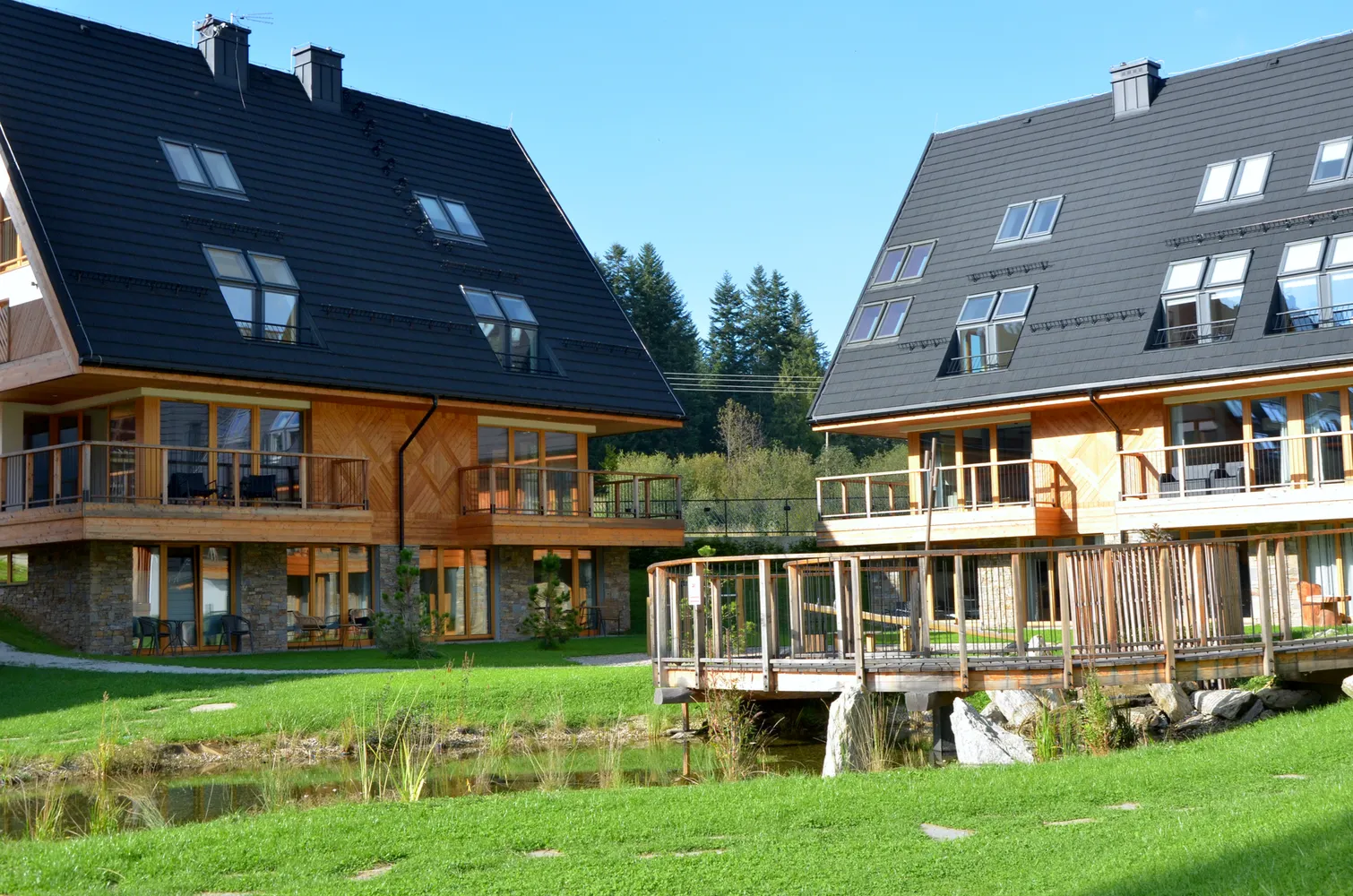
Enklawa Polany will be a combination of style, modernity and luxury, while maintaining traditional Podhale architecture. All apartments will have a panoramic view of the Tatra Mountains. On the investment site there will be a service and recreation area with reception, ski room, spa area, gym and restaurant. Children will be happy to use a playground, mini zoo, recreational ponds and spacious green areas. It will be a great place for both family rest and solitary relaxation.
The intimate nature of the project implemented in the surroundings of meadows and forests provides an unprecedented form of luxury. A number of ecological solutions will ensure care for the environment, no emissions and low operating costs of the Apartments. This place is to promote the formation of communities, facilitate the creation of bonds and serve its inhabitants. The designed houses are to be distinguished by style, modernity and luxury, combined with tradition. The attractive aspect of this place will be the removal of barriers and direct access to nature and mountains. This project will give joy to future residents, being consistent with the nature of Kościelisko.
Traditional construction technology with building elements involving characteristics of the region.
The building envisages: water, sewage, electricity, central heating, domestic hot water and air conditioning installations.
Central heating, domestic hot water and air conditioning installation based on a modern system of one-compressor reversible ground heat pumps. In all premises heat is distributed through individually controlled and accounted underfloor heating installations. Air conditioning installations in the living room and attic are planned in each flat.
The investment was composed around paths with soft shapes - symbolising tourist trails, leading between individual houses, elements of small architecture and recreational spaces of the estate.
For the construction of all surfaces, it is planned to use only natural and non-toxic materials such as mineral and gravel surfaces, concrete blocks, safe surface on the playground - sandy surface/bark chips.
Six gravel squares of a recreational nature are envisaged. The spaces will serve as barbecue/picnic areas. Each of them has a place for a hearth and seats in the form of stumps or wooden logs.
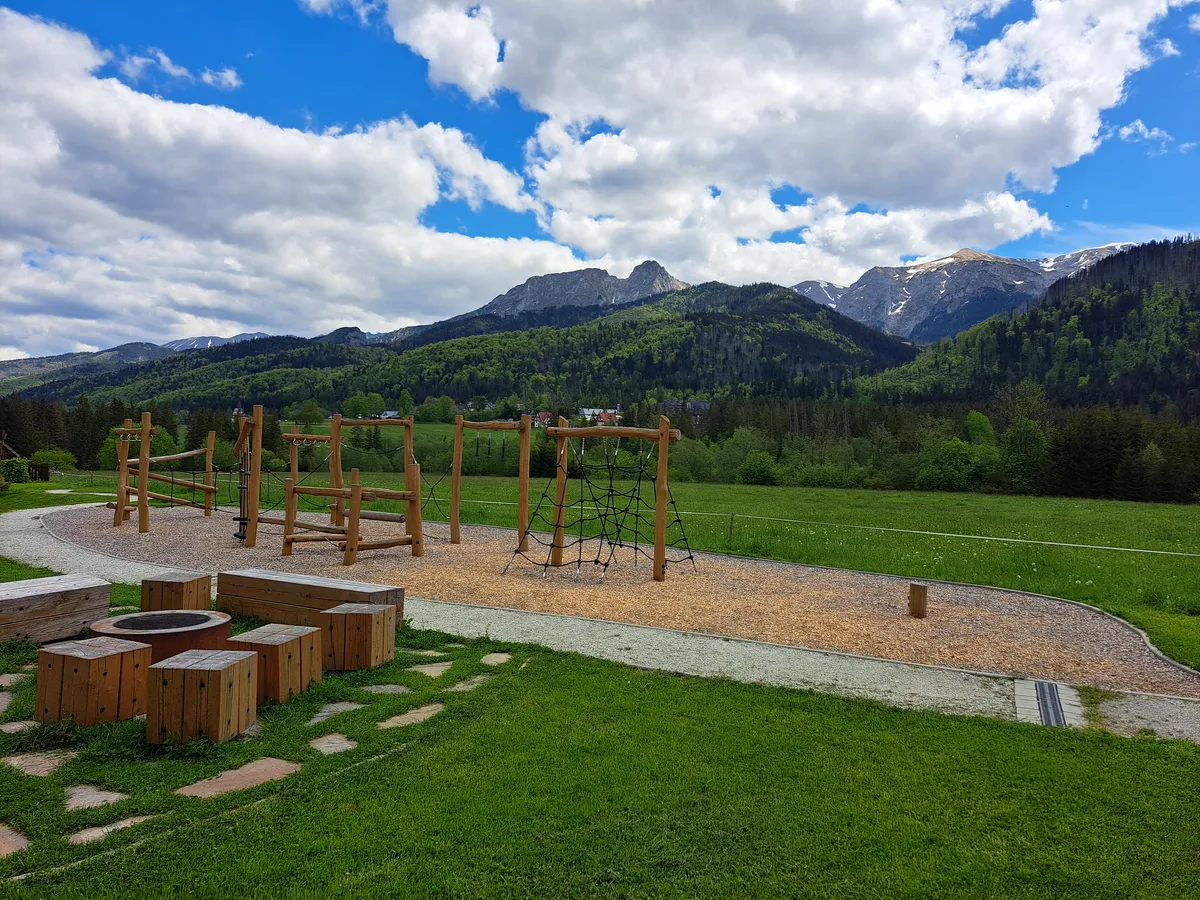
In the western part, between the communication routes, a playground for children has been planned.
The playground surface is mainly grass or gravel. It will be decorated based on natural materials and equipped with, among others, devices such as:
Parking spaces on the investment site: external parking spaces are planned in the first stage and an underground garage in the second stage of the investment.
Exterior finish:
Interior finish:
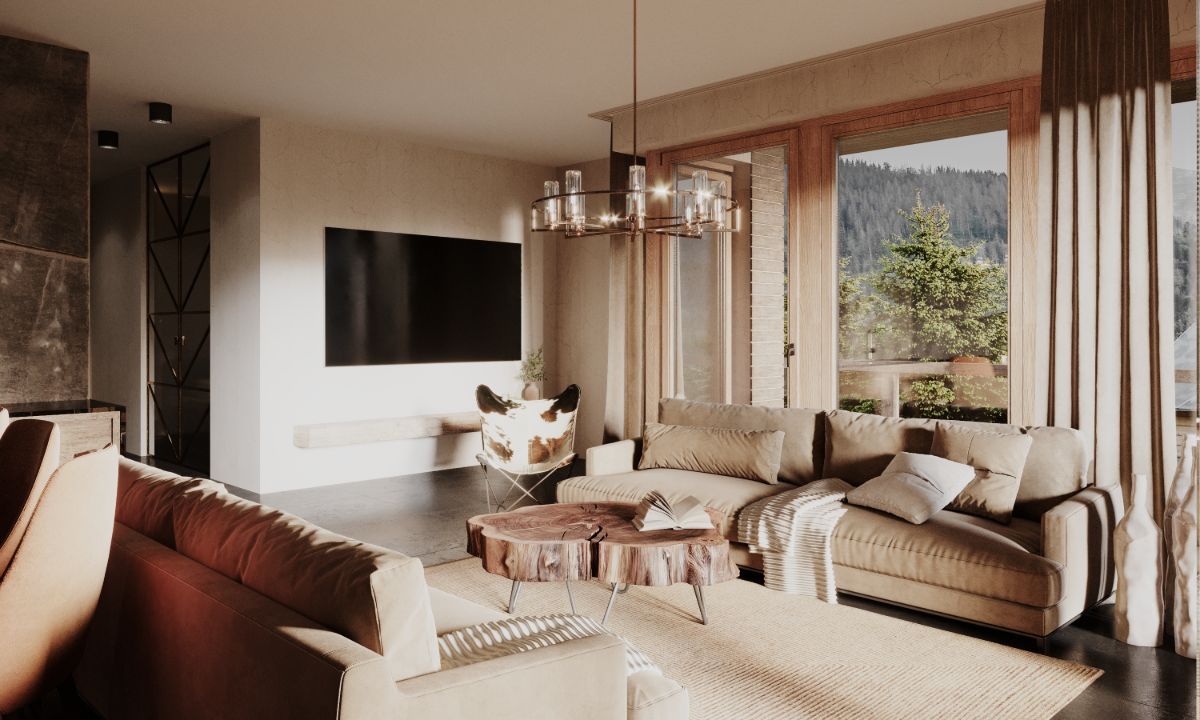
Above the basic standard, customers are offered three different standards of equipment for premises:
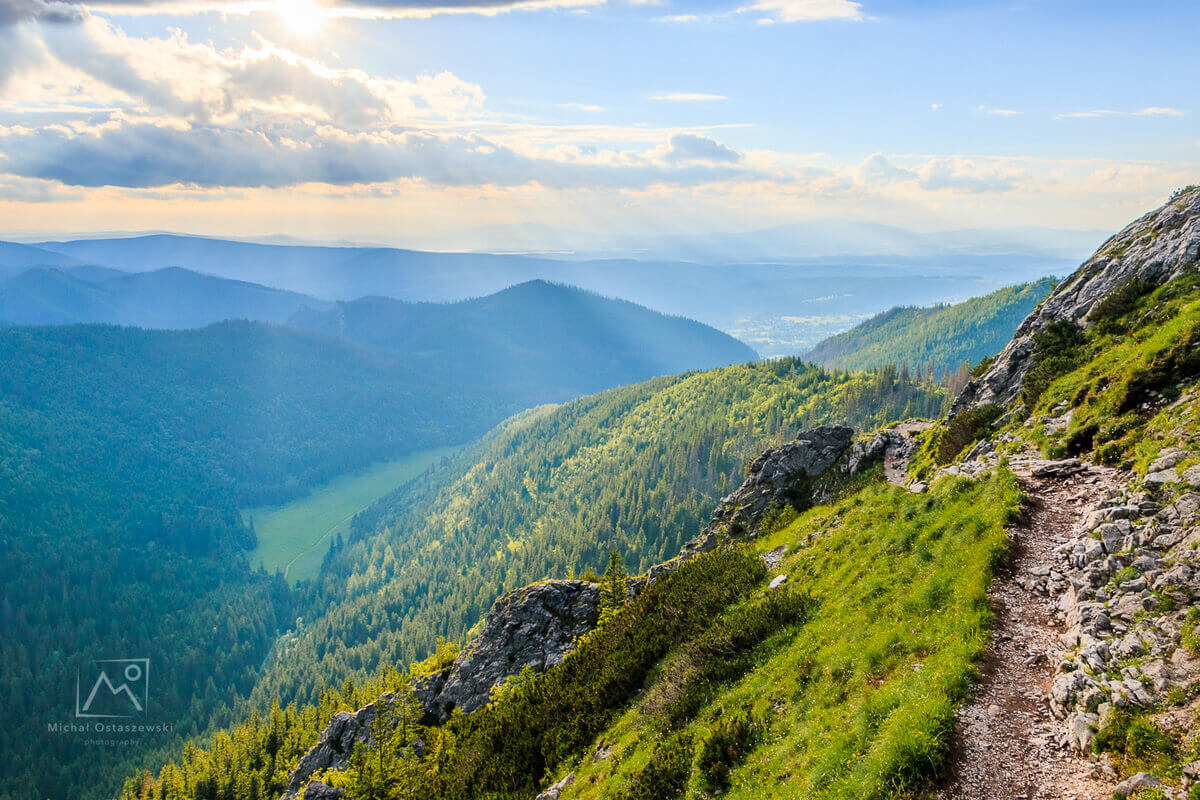
The „Enklawa Polany” project was based on the principles of sustainable development and respect for the natural environment. The location in the immediate vicinity of the Tatra National Park among meadows and forests, in very little urbanised area with exceptional scenic and environmental values was the inspiration to create a truly "green" place. A place that gives a sense of security, closeness to nature, breath and freedom. The investment assumes the implementation of all the principles of "green construction".
Intelligent energy management through the use of the latest technologies. Minimisation of energy consumption will be achieved through the use of extremely efficient reversible ground heat pumps ensuring up to 85% share of renewable energy and emission reduction by over 50%. With the optional connection of buildings to the solar cell system, it is possible to reduce the energy demand of buildings to zero.
Securing water resources by retaining rainwater in specially designed water reservoirs. They are self-filtrated through the use of carefully selected plants.
Improving the well-being of users thanks to wider than standard access to daylight and the use of materials that do not emit harmful substances.
Preservation of green landscape through non-invasive use of land. Only 40% of the area is invested, the rest are green areas. Green spaces fill the surroundings of buildings. Appropriate location relative to the directions of the world provides uninterrupted view and access to daylight.
Facilitating contact for users by introducing common spaces, playgrounds, educational paths, sports grounds, no fences, opening to the surrounding landscape.
Enklawa Polany will be a combination of style, modernity and luxury, while maintaining traditional Podhale architecture. All apartments will have a panoramic view of the Tatra Mountains. On the investment site there will be a service and recreation area with reception, ski room, spa area, gym and restaurant. Children will be happy to use a playground, mini zoo, recreational ponds and spacious green areas. It will be a great place for both family rest and solitary relaxation.
The intimate nature of the project implemented in the surroundings of meadows and forests provides an unprecedented form of luxury. A number of ecological solutions will ensure care for the environment, no emissions and low operating costs of the Apartments. This place is to promote the formation of communities, facilitate the creation of bonds and serve its inhabitants. The designed houses are to be distinguished by style, modernity and luxury, combined with tradition. The attractive aspect of this place will be the removal of barriers and direct access to nature and mountains. This project will give joy to future residents, being consistent with the nature of Kościelisko.
Traditional construction technology with building elements involving characteristics of the region.
The building envisages: water, sewage, electricity, central heating, domestic hot water and air conditioning installations.
Central heating, domestic hot water and air conditioning installation based on a modern system of one-compressor reversible ground heat pumps. In all premises heat is distributed through individually controlled and accounted underfloor heating installations. Air conditioning installations in the living room and attic are planned in each flat.
The investment was composed around paths with soft shapes - symbolising tourist trails, leading between individual houses, elements of small architecture and recreational spaces of the estate.
For the construction of all surfaces, it is planned to use only natural and non-toxic materials such as mineral and gravel surfaces, concrete blocks, safe surface on the playground - sandy surface/bark chips.
Six gravel squares of a recreational nature are envisaged. The spaces will serve as barbecue/picnic areas. Each of them has a place for a hearth and seats in the form of stumps or wooden logs.
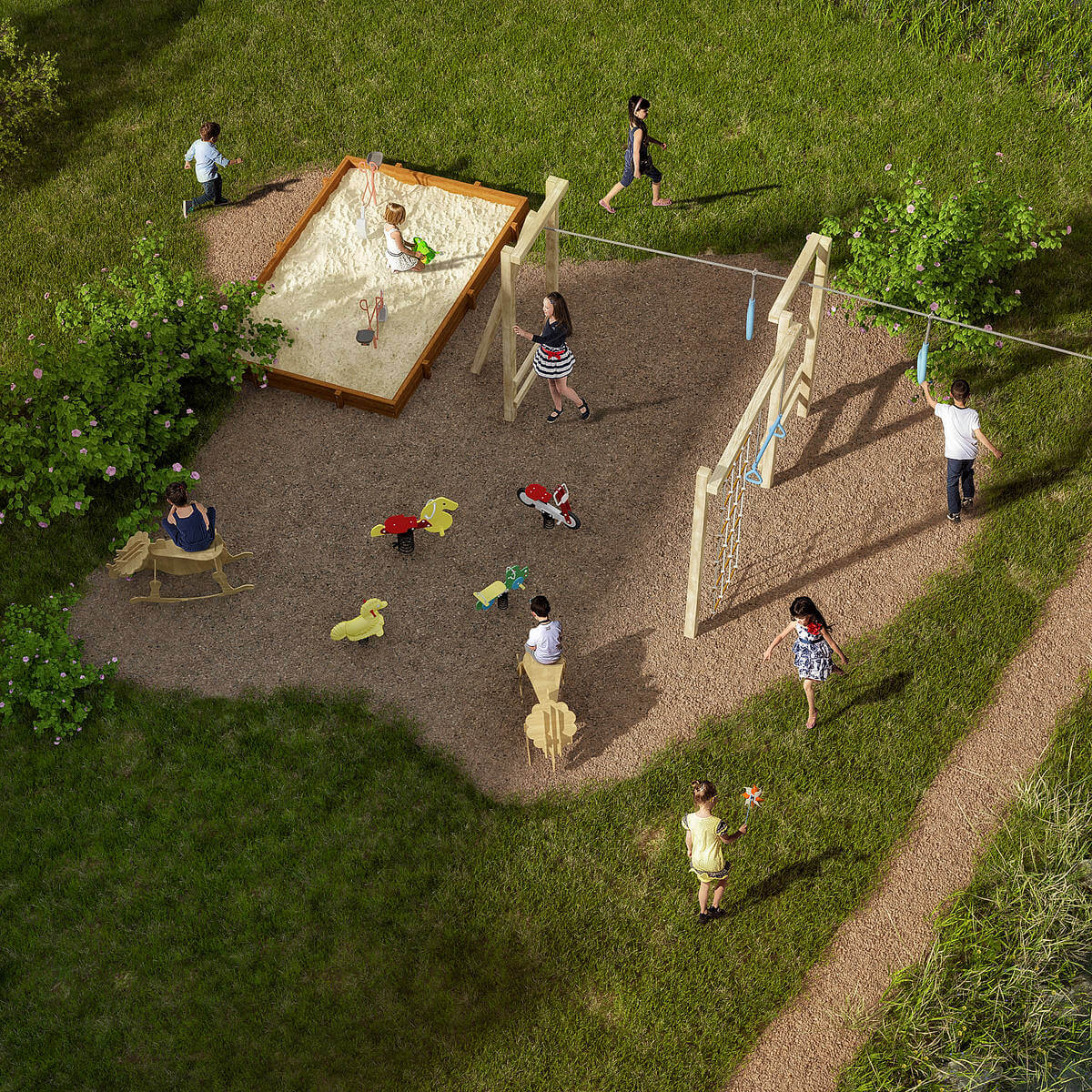
In the western part, between the communication routes, a playground for children has been planned.
The playground surface is mainly grass or gravel. It will be decorated based on natural materials and equipped with, among others, devices such as:
Parking spaces on the investment site: external parking spaces are planned in the first stage and an underground garage in the second stage of the investment.
Exterior finish:
Interior finish:

Above the basic standard, customers are offered three different standards of equipment for premises:

The „Enklawa Polany” project was based on the principles of sustainable development and respect for the natural environment. The location in the immediate vicinity of the Tatra National Park among meadows and forests, in very little urbanised area with exceptional scenic and environmental values was the inspiration to create a truly "green" place. A place that gives a sense of security, closeness to nature, breath and freedom. The investment assumes the implementation of all the principles of "green construction".
Intelligent energy management through the use of the latest technologies. Minimisation of energy consumption will be achieved through the use of extremely efficient reversible ground heat pumps ensuring up to 85% share of renewable energy and emission reduction by over 50%. With the optional connection of buildings to the solar cell system, it is possible to reduce the energy demand of buildings to zero.
Securing water resources by retaining rainwater in specially designed water reservoirs. They are self-filtrated through the use of carefully selected plants.
Improving the well-being of users thanks to wider than standard access to daylight and the use of materials that do not emit harmful substances.
Preservation of green landscape through non-invasive use of land. Only 40% of the area is invested, the rest are green areas. Green spaces fill the surroundings of buildings. Appropriate location relative to the directions of the world provides uninterrupted view and access to daylight.
Facilitating contact for users by introducing common spaces, playgrounds, educational paths, sports grounds, no fences, opening to the surrounding landscape.
